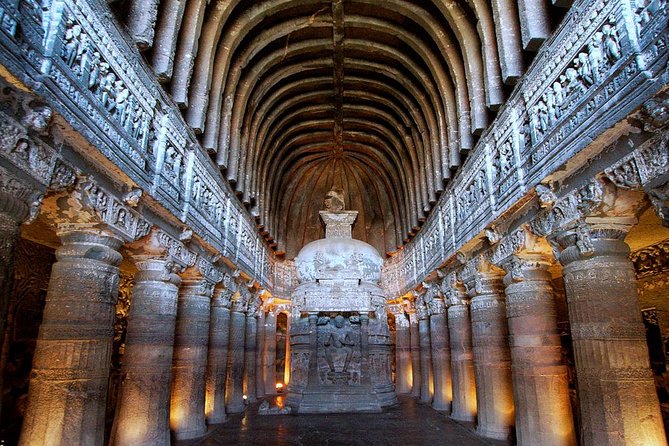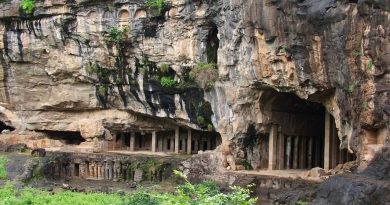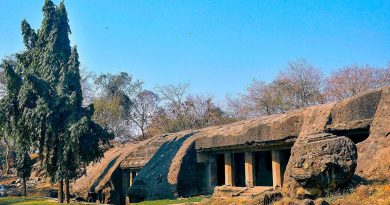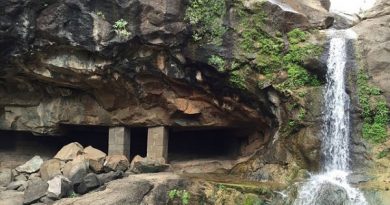Ajanta Caves
The Ajanta Caves in Aurangabad district of Maharashtra, India are about 30 rock-cut Buddhist cave monuments which date from the 2nd century BCE to about 480 or 650 CE. The caves include paintings and sculptures described by the government Archaeological Survey of India as “the finest surviving examples of Indian art, particularly painting”, which are masterpieces of Buddhist religious art, with figures of the Buddha and depictions of the Jataka tales. The caves were built in two phases starting around the 2nd century BCE, with the second group of caves built around 400–650 CE according to older accounts, or all in a brief period between 460 to 480 according to the recent proposals of Walter M. Spink. The site is a protected monument in the care of the Archaeological Survey of India,[5] and since 1983, the Ajanta Caves have been a UNESCO World Heritage Site.
History:
Like other ancient Buddhist monasteries, Ajanta was a kind of college monastery, with a large emphasis on teaching, and was divided into several different caves for living, education and worship, under a central direction. Monks were probably attached to specific caves for living. The layout of the site reflects this organizational structure, with most of the caves only connected via the exterior. The 7th-century travelling scholar Xuanzang informs us that Dinnaga, the celebrated Buddhist philosopher and controversialist, author of well-known books on logic, lived there in the 5th century. In its prime the settlement must have accommodated several hundred teachers and pupils. Many monks who had finished their first training may have used Ajanta as a base to return to during the monsoon season from an itinerant lifestyle.
The caves are generally agreed to have been made in two distinct periods, separated by several centuries.
Paintings:
Mural paintings survive from both the earlier and later groups of caves. Several fragments of murals preserved from the earlier caves (Caves 9 and 11) are effectively unique survivals of court-led painting in India from this period, and “show that by Sātavāhana times, if not earlier, the Indian painter had mastered an easy and fluent naturalistic style, dealing with large groups of people in a manner comparable to the reliefs of the Sāñcī toraņa crossbars”.
Four of the later caves have large and relatively well-preserved mural paintings which “have come to represent Indian mural painting to the non-specialist”, and fall into two stylistic groups, with the most famous in Caves 16 and 17, and apparently later paintings in Caves 1 and 2. The latter group were thought to be a century or more later than the others, but the revised chronology proposed by Spink would place them much closer to the earlier group, perhaps contemporary with it in a more progressive style, or one reflecting a team from a different region. The paintings are in “dry fresco”, painted on top of a dry plaster surface rather than into wet plaster.
All the paintings appear to be the work of painters at least as used to decorating palaces as temples, and show a familiarity with and interest in details of the life of a wealthy court. We know from literary sources that painting was widely practised and appreciated in the courts of the Gupta period. Unlike much Indian painting, compositions are not laid out in horizontal compartments like a frieze, but show large scenes spreading in all directions from a single figure or group at the centre. The ceilings are also painted with sophisticated and elaborate decorative motifs, many derived from sculpture. The paintings in cave 1, which according to Spink was commissioned by Harisena himself, concentrate on those Jataka tales which show previous lives of the Buddha as a king, rather than as an animal or human commoner, and so show settings from contemporary palace life.
In general the later caves seem to have been painted on finished areas as excavating work continued elsewhere in the cave, as shown in caves 2 and 16 in particular. According to Spink’s account of the chronology of the caves, the abandonment of work in 478 after a brief busy period accounts for the absence of painting in caves such as 4 and 17, the later being plastered in preparation for paintings that were never done.
Architecture:
The monasteries mostly consist of vihara halls for prayer and living, which are typically rectangular with small square dormitory cells cut into the walls, and by the second period a shrine or sanctuary at the rear centred on a large statue of the Buddha, also carved from the living rock. This change reflects the movement from Hinayana to Mahāyāna Buddhism. The other type of main hall is the narrower and higher chaitya hall with a stupa as the focus at the far end, and a narrow aisle around the walls, behind a range of pillars placed close together. Other plainer rooms were for sleeping and other activities. Some of the caves have elaborate carved entrances, some with large windows over the door to admit light. There is often a colonnaded porch or verandah, with another space inside the doors running the width of the cave.
The central square space of the interior of the viharas is defined by square columns forming a more or less square open area. Outside this are long rectangular aisles on each side, forming a kind of cloister. Along the side and rear walls are a number of small cells entered by a narrow doorway; these are roughly square, and have small niches on their back walls. Originally they had wooden doors. The centre of the rear wall has a larger shrine-room behind, containing a large Buddha statue. The viharas of the earlier period are much simpler, and lack shrines.[48] Spink in fact places the change to a design with a shrine to the middle of the second period, with many caves being adapted to add a shrine in mid-excavation, or after the original phase.
Caves:
Cave One:Cave 1 was built on the eastern end of the horse-shoe shaped scarp, and is now the first cave the visitor encounters. This would when first made have been a less prominent position, right at the end of the row. According to Spink, it is one of the latest caves to have been excavated, when the best sites had been taken, and was never fully inaugurated for worship by the dedication of the Buddha image in the central shrine. This is shown by the absence of sooty deposits from butter lamps on the base of the shrine image, and the lack of damage to the paintings that would have been happened if the garland-hooks around the shrine had been in use for any period of time. Although there is no epigraphic evidence, Spink believes that the Vākāţaka Emperor Harishena was the benefactor of the work, and this is reflected in the emphasis on imagery of royalty in the cave, with those Jakata tales being selected that tell of those previous lives of the Buddha in which he was royal.
The cliff has a more gentle slope here than at other caves, so to achieve a tall grand facade it was necessary to cut far back into the slope, giving a large courtyard in front of the facade. There was originally a columned portico in front of the present facade, which can be seen “half-intact in the 1880s” in pictures of the site, but this fell down completely and the remains, despite containing fine carving, were carelessly thrown down the slope into the river, from where they have been lost, presumably carried away in monsoon torrents.
This cave has one of the most elaborate carved façades, with relief sculptures on entablature and ridges, and most surfaces embellished with decorative carving. There are scenes carved from the life of the Buddha as well as a number of decorative motifs. A two pillared portico, visible in the 19th-century photographs, has since perished. The cave has a front-court with cells fronted by pillared vestibules on either side. These have a high plinth level. The cave has a porch with simple cells on both ends. The absence of pillared vestibules on the ends suggest that the porch was not excavated in the latest phase of Ajanta when pillared vestibules had become a necessity and norm. Most areas of the porch were once covered with murals, of which many fragments remain, especially on the ceiling. There are three doorways: a central doorway and two side doorways. Two square windows were carved between the doorways to brighten the interiors.
Each wall of the hall inside is nearly 40 feet (12 m) long and 20 feet (6.1 m) high. Twelve pillars make a square colonnade inside supporting the ceiling, and creating spacious aisles along the walls. There is a shrine carved on the rear wall to house an impressive seated image of the Buddha, his hands being in the dharmachakrapravartana mudra. There are four cells on each of the left, rear, and the right walls, though due to rock fault there are none at the ends of the rear aisle. The walls are covered with paintings in a fair state of preservation, though the full scheme was never completed. The scenes depicted are mostly didactic, devotional, and ornamental, with scenes from the Jataka stories of the Buddha’s former existences as a bodhisattva), the life of the Gautama Buddha, and those of his veneration. The two most famous individual painted images at Ajanta are the two over-life size figures of the protective bodhisattvas Padmapani and Vajrapani on either side of the entrance to the Buddha shrine on the wall of the rear aisle (see illustrations above). According to Spink, the original dating of the paintings to about 625 arose largely or entirely because James Fegusson, a 19th-century architectural historian, had decided that a scene showing an ambassador being received, with figures in Persian dress, represented a recorded embassy to Persia (from a Hindu monarch at that) around that date.
Cave Two:Cave 2, adjacent to Cave 1, is known for the paintings that have been preserved on its walls, ceilings, and pillars. It looks similar to Cave 1 and is in a better state of preservation.
Cave 2 has a porch quite different from Cave one. Even the façade carvings seem to be different. The cave is supported by robust pillars, ornamented with designs. The front porch consists of cells supported by pillared vestibules on both ends. The cells on the previously “wasted areas” were needed to meet the greater housing requirements in later years. Porch-end cells became a trend in all later Vakataka excavations. The simple single cells on porch-ends were converted into CPVs or were planned to provide more room, symmetry, and beauty.
The paintings on the ceilings and walls of this porch have been widely published. They depict the Jataka tales that are stories of the Buddha’s life in former existences as Bodhisattva. Just as the stories illustrated in cave 1 emphasize kingship, those in cave 2 show many “noble and powerful” women in prominent roles, leading to suggestions that the patron was an unknown woman. The porch’s rear wall has a doorway in the center, which allows entrance to the hall. On either side of the door is a square-shaped window to brighten the interior.
The hall has four colonnades which are supporting the ceiling and surrounding a square in the center of the hall. Each arm or colonnade of the square is parallel to the respective walls of the hall, making an aisle in between. The colonnades have rock-beams above and below them. The capitals are carved and painted with various decorative themes that include ornamental, human, animal, vegetative, and semi-divine forms.
Paintings appear on almost every surface of the cave except for the floor. At various places the art work has become eroded due to decay and human interference. Therefore, many areas of the painted walls, ceilings, and pillars are fragmentary. The painted narratives of the Jataka tales are depicted only on the walls, which demanded the special attention of the devotee. They are didactic in nature, meant to inform the community about the Buddha’s teachings and life through successive rebirths. Their placement on the walls required the devotee to walk through the aisles and ‘read’ the narratives depicted in various episodes. The narrative episodes are depicted one after another although not in a linear order. Their identification has been a core area of research since the site’s rediscovery in 1819. Dieter Schlingloff’s identifications have updated our knowledge on the subject.
Cave Four:The Archeological Survey of India board outside the caves gives the following detail about cave 4:”This is the largest monastery planned on a grandiose scale but was never finished. An inscription on the pedestal of the buddha’s image mentions that it was a gift from a person named Mathura and paleographically belongs to 6th century A.D. It consists of a verandah, a hypostylar hall, sanctum with an antechamber and a series of unfinished cells. The rear wall of the verandah contains the panel of Litany of Avalokiteśvara”.
Caves 9–10:Caves 9 and 10 are the two chaitya halls from the first period of construction, though both were also undergoing an uncompleted reworking at the end of the second period. Cave 10 was perhaps originally of the 1st century BCE, and cave 9 about a hundred years later. The small “shrinelets” called caves 9A to 9D and 10A also date from the second period, and were commissioned by individuals.
The paintings in cave 10 include some surviving from the early period, many from an incomplete programme of modernization in the second period, and a very large number of smaller late intrusive images, nearly all Buddhas and many with donor inscriptions from individuals. These mostly avoided over-painting the “official” programme and after the best positions were used up are tucked away in less prominent positions not yet painted; the total of these (including those now lost) was probably over 300, and the hands of many different artists are visible.
Other caves:Cave 3 is merely a start of an excavation; according to Spink it was begun right at the end of the final period of work and soon abandoned. Caves 5 and 6 are viharas, the latter on two floors, that were late works of which only the lower floor of cave 6 was ever finished. The upper floor of cave 6 has many private votive sculptures, and a shrine Buddha, but is otherwise unfinished. Cave 7 has a grand facade with two porticos but, perhaps because of faults in the rock, which posed problems in many caves, was never taken very deep into the cliff, and consists only of the two porticos and a shrine room with antechamber, with no central hall. Some cells were fitted in.
Cave 8 was long thought to date to the first period of construction, but Spink sees it as perhaps the earliest cave from the second period, its shrine an “afterthought”. The statue may have been loose rather than carved from the living rock, as it has now vanished. The cave was painted, but only traces remain.
How to Reach :
The caves are in northern Maharastra, around 400 kilometers (250 miles) from Mumbai. The closest railway stations are in Aurangabad for the Ellora caves (45 minutes away) and Jalgaon for the Ajanta caves (1.5 hours away). There’s also an airport in Aurangabad. It’s possible to hire a car and drive between the two cave sites. Traveling time is around 2 hours. 9am until sunset (around 5.30 p.m.). The Ajanta caves are closed on Mondays, and the Ellora caves are closed on Tuesdays. Both caves are open on national holidays. However, try to avoid visiting then as the crowds can be maddening and you won’t have a peaceful experience.




