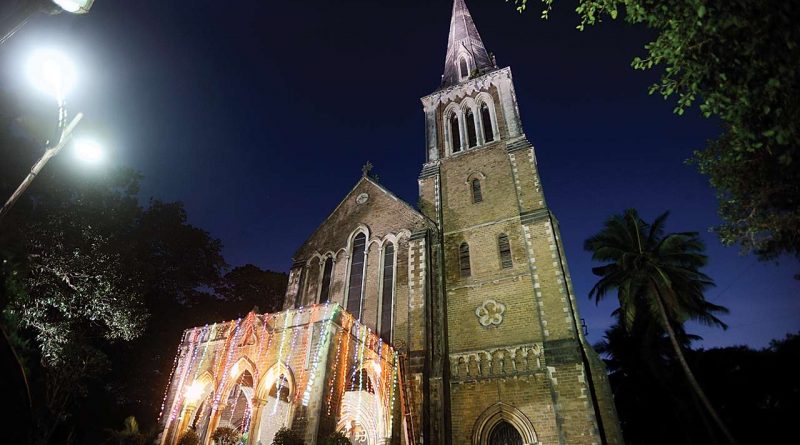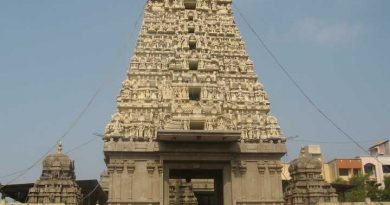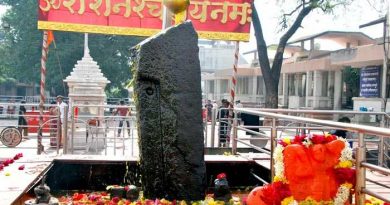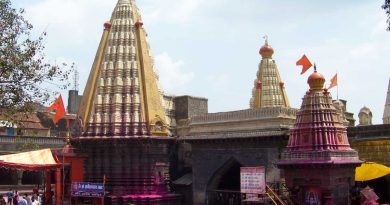Afghan Memorial Church
The Afghan Memorial Church of St. John the Baptist…
The Afghan Memorial Church of St. John the Baptist, also known as St John’s Church is located at Colaba, Mumbai. It was established in 1847 AD and consecrated 11 years later as a memorial to those who fell in the First Afghan War of 1843 and Sind campaign of 1838.
The roof of the Afghan Memorial Church is built of varnished teakwood with hammer beam style ribbing, while the flooring is done with chancel made of encaustic tiles in-laid with coloured clay imported from England.
The Church has a beautiful altar, tall pinnacles, 21 lancet windows with exquisite stained glass fixed in the triangular apexes, on either side of the nave. The remaining portions of the nave windows were fitted earlier with Venetians instead of glass, but it has changed with coloured glass windows.
There are 30 lancet windows glazed with coloured quarries in the clerestory. At the west end of each aisle are triplet windows, one in the south aisle behind the organ is filled with plain glass but the one in the north aisle behind the side altar is a memorial window.
Mumbai is well connected by air, rail and road with all the important places within and beyond the state. To reach the church Taxis, city buses and local trains are available. Mumbai offers tourist a wide range of accommodations.
Location: South Mumbai.
How to Reach:
It is Located at Colaba Causeway (i.e between Colaba and Old Woman’s island ) in Mumbai which was constructed by British East India Company. A person needs to get down at Churchgate Station which is the nearest in western Line and Take a Taxi/Cab ( Please also See the auto/taxi fare list Below) from there or A bus to Colaba (Number 123) from regal Cinema or Churchgate Station, which takes about 20 minutes.
Architecture:
The imposing edifice was constructed using locally available buff-coloured basalt and limestone. Inside it is known for its wide gothic arches and beautiful stained glass windows. The chapel has a nave and aisle with a chancel 50 ft (15 m) in length and 27 ft (7 m) in width. Butterfield’s tiles used for the geometric floor pattern were imported from England. The east and west windows were designed by William Wailes, a nineteenth century stained glass expert. The stained glass used is superior to that in the Rajabai Tower and Victoria Terminus. Eight large bells in the bell tower came from the Taylor bellfoundry of England in 1904, and are acknowledged to be the best in western India. The tower and spire are 198 ft (60 m) high.
In the chancel a stone inscription reads:
“This church was built in memory of the officers and private soldiers, too many to be recorded who fell mindful of their duty, by sickness or by sword on the campaign of Scinde (Sindh) and Afghanistan, A.D. 1838-43.”
Another brass panel set in the chancel commemorates its founder Rev. G Piggot.




